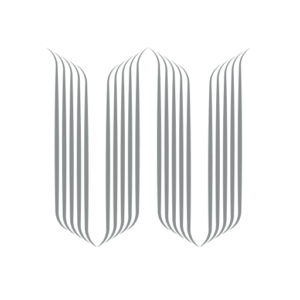About Venus Villas
VENUS VILLAS IN A NUTSHELL
► Green & sustainable
► Private & comfortable
► Smart & digital
Venus Villas offers you the opportunity to own a modern, premium real estate, essentially your own piece of paradise in the heart of the Adriatic. Venus Villas consists of two buildings consisting of four two-story properties each. Each property has its own green area and swimming pool.
Environmental sustainability is achieved through usage of highquality materials and implementation of renewable energy
solutions.
Property is located within 5-minute walk (300m) from the historical center of the town. In the close vicinity and walking distance are pharmacy (2-minute), bakery (3-minute), pizzeria (3-minute), caffe (4-minute), supermarket (5-minute). Beach is 3-minute drive (15-minute walk) away.
LUXURIOUS HOME
WITH STATE-OF-THEART
AMENITIES
► Your own e-vehicle charger¹
► Each property equipped with dedicated solar powerplant
and battery storage²
► Private swimming pool (optionally heated via heat pump)
► Built-in finish sauna (remotely controllable)
► Bedrooms with ensuite bathrooms
► Floor heating in all rooms
► Energy efficient heating/cooling by using heat pumps
► Temperature control via internet
► Video surveillance over internet
► External kitchen installation³
► Anti-burglary and anti-fire doors
► Sun shade sails⁴
► Pool decking
► Water softener (optional)
All built-in materials and equipment are coming from renowned manufacturers (e.g. Daikin, LG, Speck, Xella Ytong, Mitsubishi, Ecowater systems, BWT, class-I Italian tiles, etc.)
We are also offering you an option of interior design in accordance with your wishes in cooperation with our interior design experts.
¹ 7kW (planned capacity, actual capacity subject to installation)
² 10kW, larger capacity optional ((planned capacity, actual capacity subject to installation)
³ Optionally available with appliances and/or grill
⁴ Optionally motorized
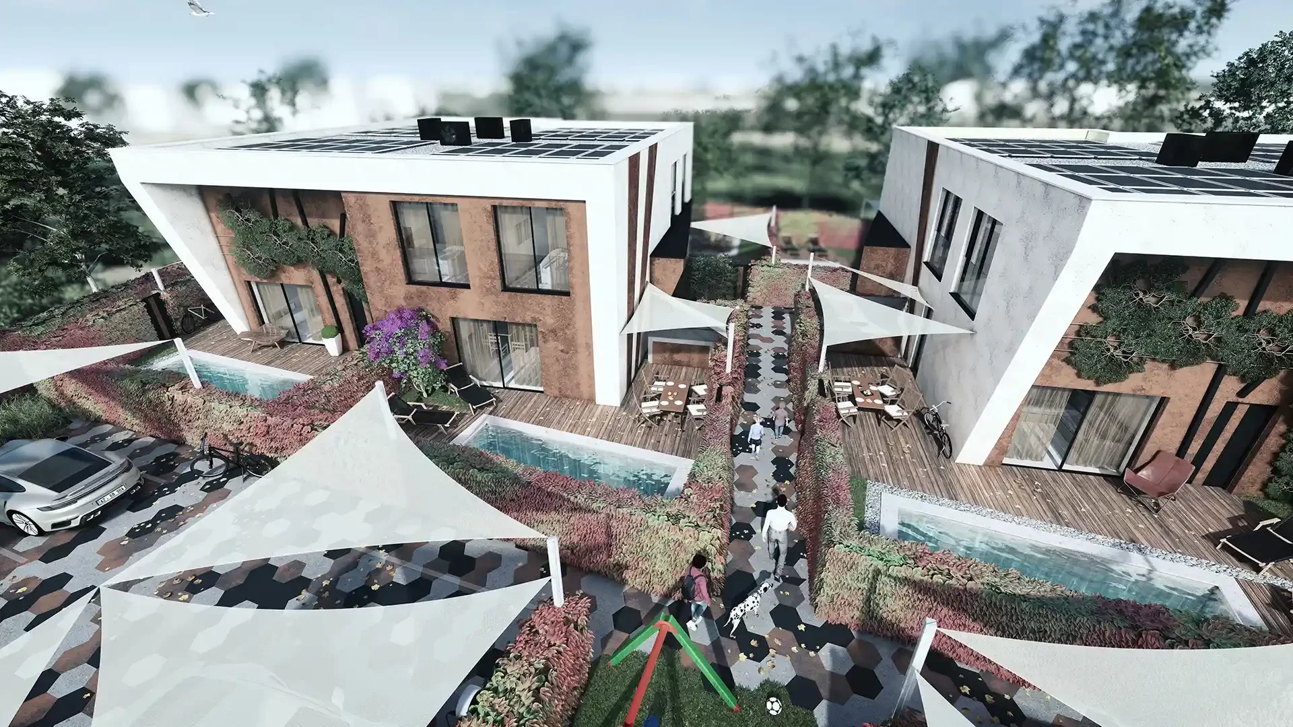
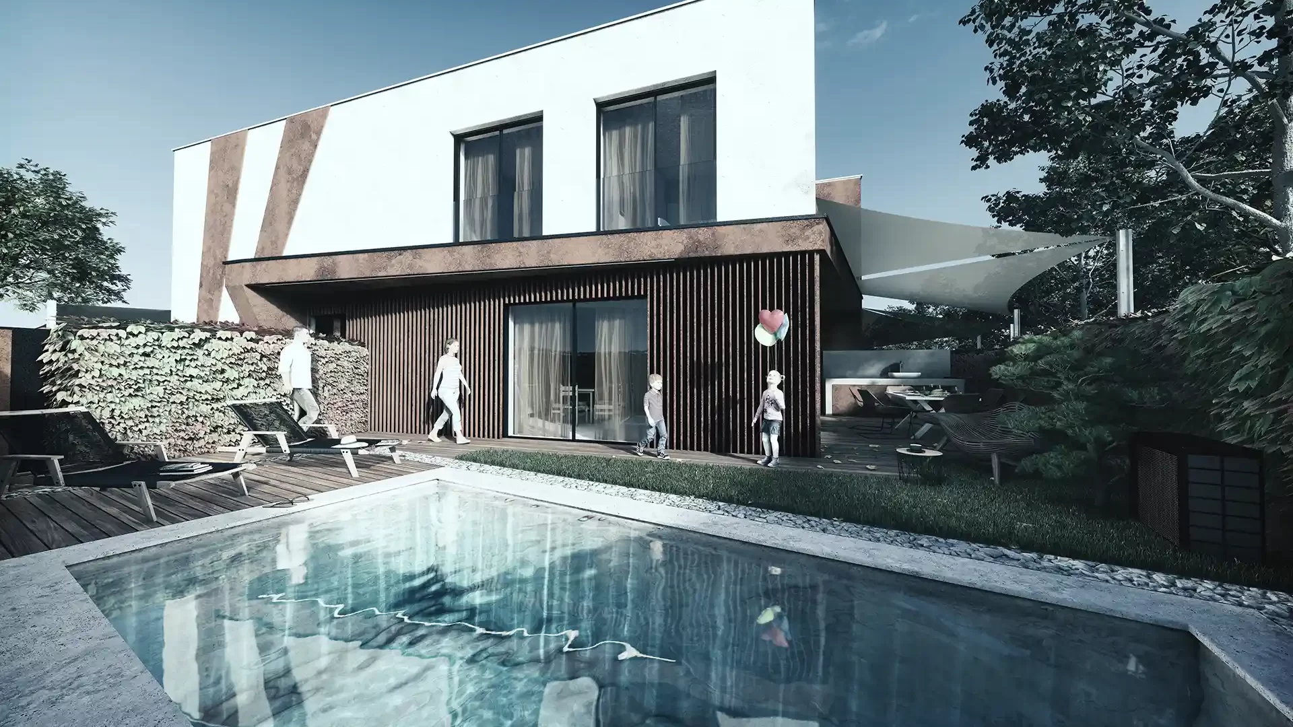
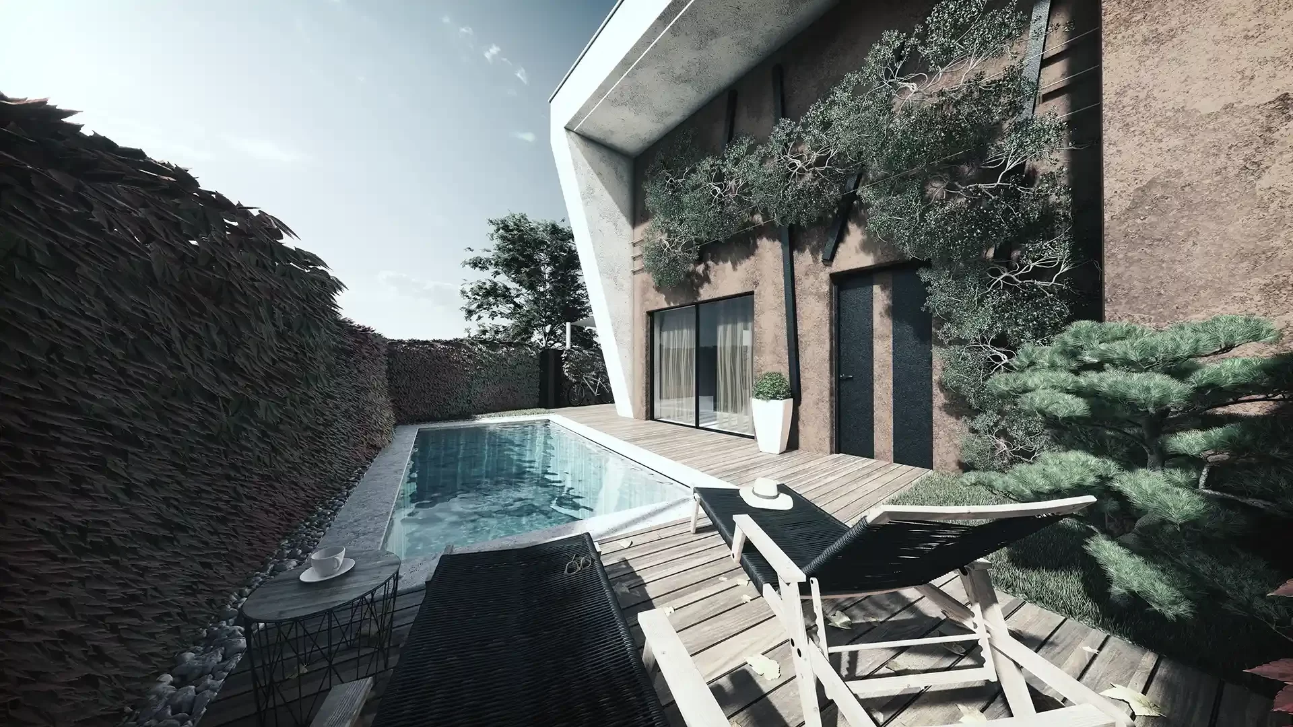
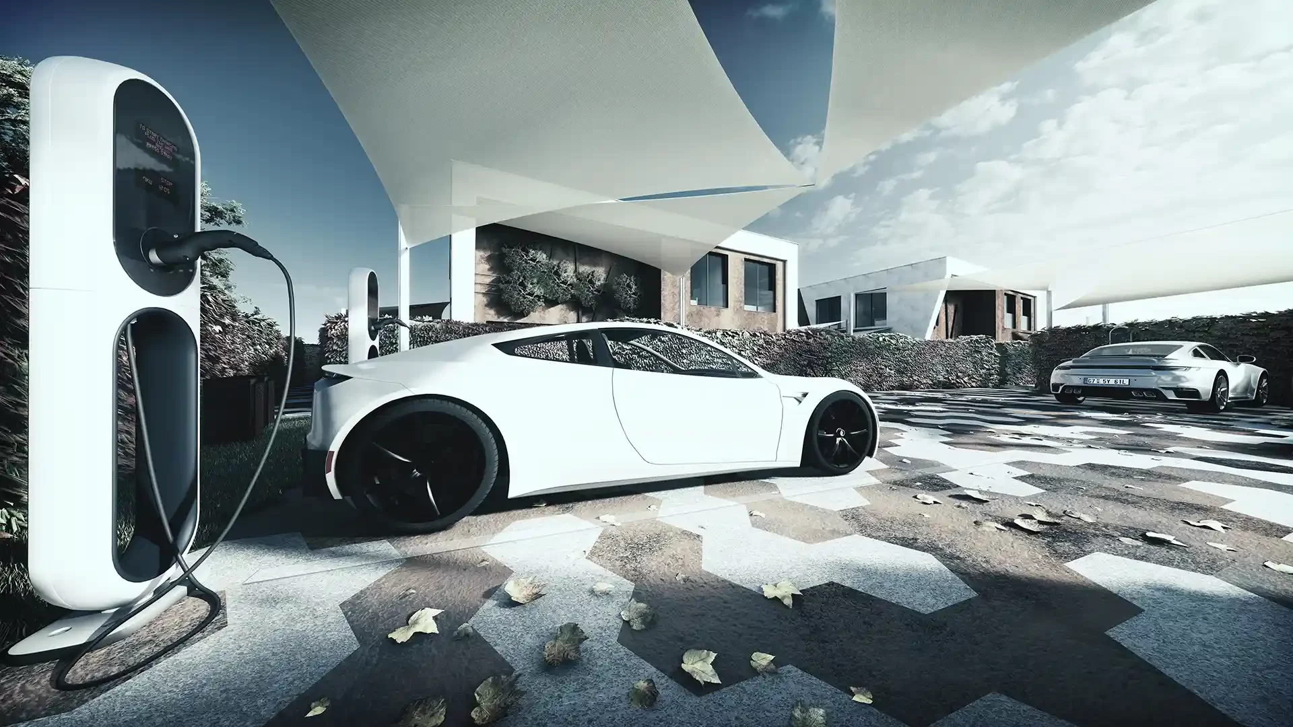
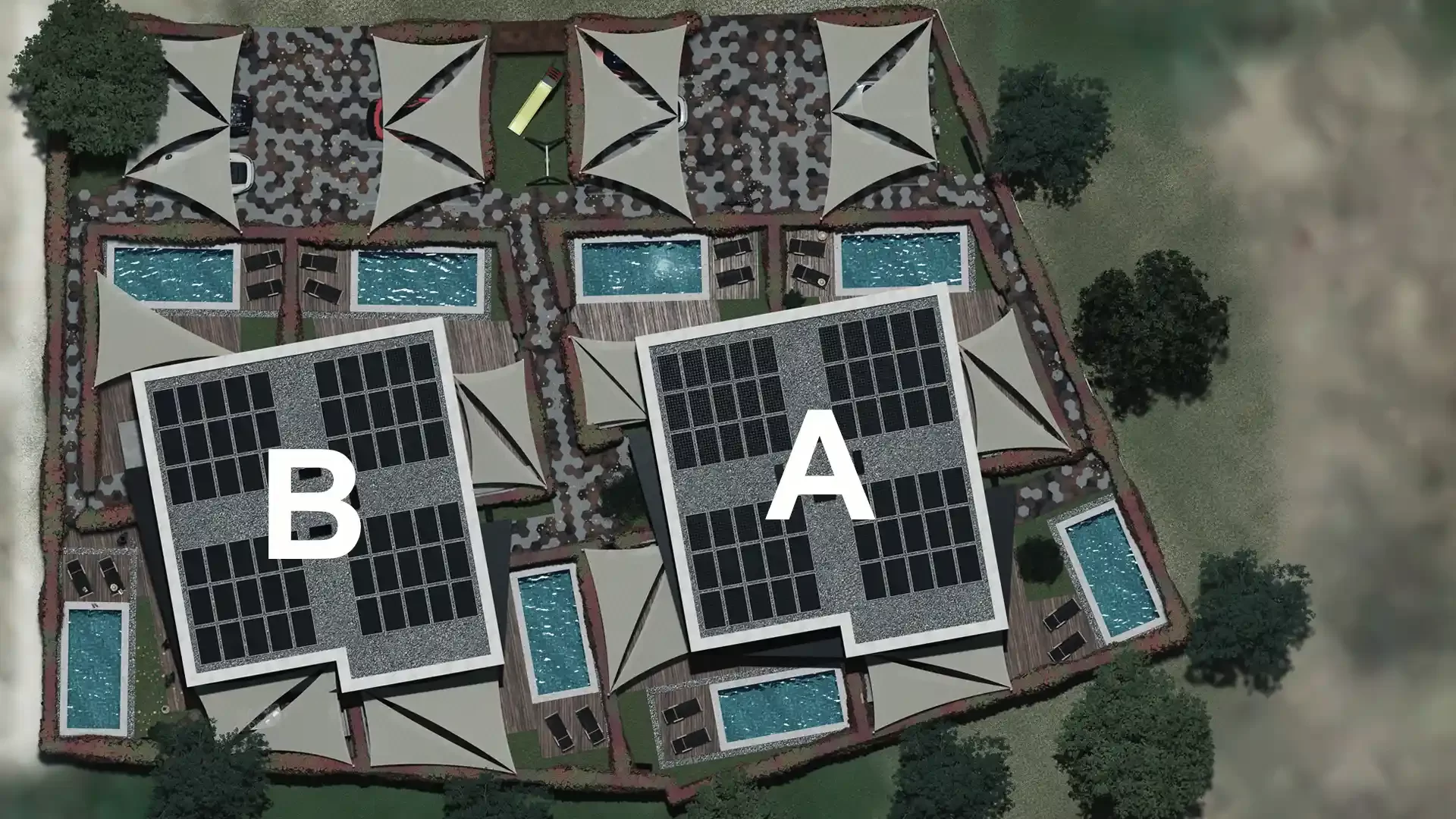
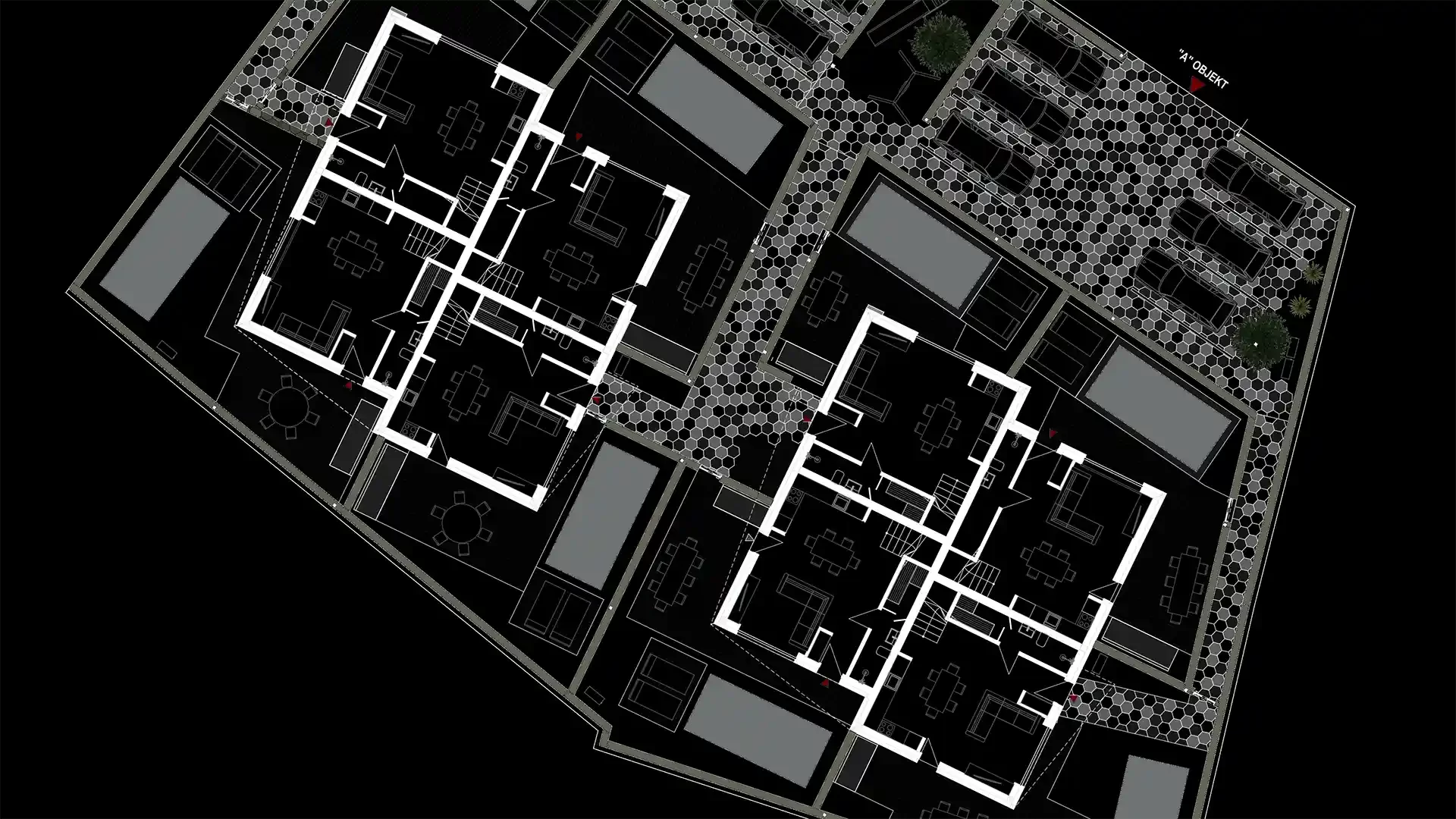
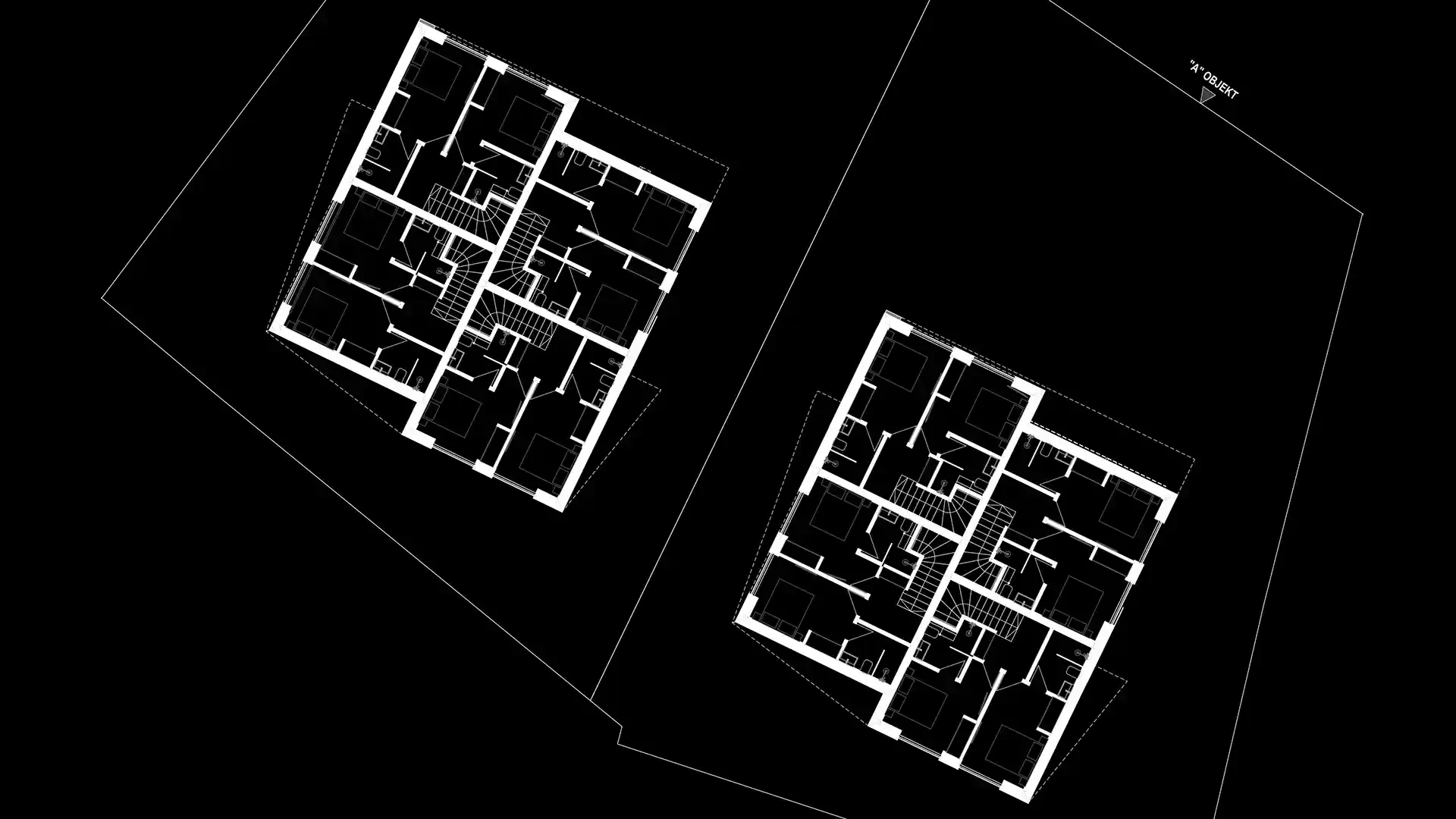
Property A - total area
| Total area (in m²) | Net calculated area (in m²) | |
| A1 | 165,98 | 104,16 |
| Ground Floor | 112,23 | 59,78 |
| Top Floor | 41,25 | 41,25 |
| Parking | 12,50 | 3,13 |
| A2 | 173,09 | 105,94 |
| Ground Floor | 119,34 | 61,56 |
| Top Floor | 41,25 | 41,25 |
| Parking | 12,50 | 3,13 |
| A3 | 193,91 | 111,14 |
| Ground Floor | 140,16 | 66,77 |
| Top Floor | 41,25 | 41,25 |
| Parking | 12,50 | 3,13 |
| A4 | 185,61 | 109,07 |
| Ground Floor | 131,86 | 64,69 |
| Top Floor | 41,25 | 41,25 |
| Parking | 12,50 | 3,13 |
Property A - ground floor
| Total area (in m²) | Net calculated area (in m²) | |
| A1 | 112,23 | 59,78 |
| Living area | 36,31 | 36,31 |
| Sauna & Bathroom | 5,99 | 5,99 |
| Relax Area | 69,93 | 17,48 |
| A2 | 119,34 | 61,56 |
| Living area | 36,31 | 36,31 |
| Sauna & Bathroom | 5,99 | 5,99 |
| Relax Area | 77,04 | 19,26 |
| A3 | 140,16 | 66,77 |
| Living area | 36,31 | 36,31 |
| Sauna & Bathroom | 5,99 | 5,99 |
| Relax Area | 97,86 | 24,47 |
| A4 | 131,86 | 64,69 |
| Living area | 36,31 | 36,31 |
| Sauna & Bathroom | 5,99 | 5,99 |
| Relax Area | 89,56 | 22,39 |
Property A - top floor
| Total area (in m²) | Net calculated area (in m²) | |
| A1 | 41,25 | 41,25 |
| Bedroom & Ensuite 1 | 15,99 | 15,99 |
| Bedroom & Ensuite 2 | 16,16 | 16,16 |
| Stariway & Hallway | 9,1 | 9,1 |
| A2 | 41,25 | 41,25 |
| Bedroom & Ensuite 1 | 15,99 | 15,99 |
| Bedroom & Ensuite 2 | 16,16 | 16,16 |
| Stariway & Hallway | 9,1 | 9,1 |
| A3 | 41,25 | 41,25 |
| Bedroom & Ensuite 1 | 15,99 | 15,99 |
| Bedroom & Ensuite 2 | 16,16 | 16,16 |
| Stariway & Hallway | 9,1 | 9,1 |
| A4 | 41,25 | 41,25 |
| Bedroom & Ensuite 1 | 15,99 | 15,99 |
| Bedroom & Ensuite 2 | 16,16 | 16,16 |
| Stariway & Hallway | 9,1 | 9,1 |
Property B - total area
| Total area (in m²) | Net calculated area (in m²) | |
| B1 | 170,77 | 105,36 |
| Ground Floor | 117,02 | 60,98 |
| Top Floor | 41,25 | 41,25 |
| Parking | 12,50 | 3,13 |
| B2 | 180,01 | 107,67 |
| Ground Floor | 126,26 | 63,29 |
| Top Floor | 41,25 | 41,25 |
| Parking | 12,50 | 3,13 |
| B3 | 176,96 | 106,90 |
| Ground Floor | 123,21 | 62,53 |
| Top Floor | 41,25 | 41,25 |
| Parking | 12,50 | 3,13 |
| B4 | 192,00 | 110,66 |
| Ground Floor | 138,25 | 66,29 |
| Top Floor | 41,25 | 41,25 |
| Parking | 12,50 | 3,13 |
Property B - ground floor
| Total area (in m²) | Net calculated area (in m²) | |
| B1 | 117,02 | 60,98 |
| Living area | 36,31 | 36,31 |
| Sauna & Bathroom | 5,99 | 5,99 |
| Relax Area | 74,72 | 18,68 |
| B2 | 126,26 | 63,29 |
| Living area | 36,31 | 36,31 |
| Sauna & Bathroom | 5,99 | 5,99 |
| Relax Area | 83,96 | 20,99 |
| B3 | 123,21 | 62,53 |
| Living area | 36,31 | 36,31 |
| Sauna & Bathroom | 5,99 | 5,99 |
| Relax Area | 80,91 | 20,99 |
| B4 | 138,25 | 66,29 |
| Living area | 36,31 | 36,31 |
| Sauna & Bathroom | 5,99 | 5,99 |
| Relax Area | 95,95 | 23,99 |
Property B - top floor
| Total area (in m²) | Net calculated area (in m²) | |
| B1 | 41,25 | 41,25 |
| Bedroom & Ensuite 1 | 15,99 | 15,99 |
| Bedroom & Ensuite 2 | 16,16 | 16,16 |
| Stariway & Hallway | 9,1 | 9,1 |
| B2 | 41,25 | 41,25 |
| Bedroom & Ensuite 1 | 15,99 | 15,99 |
| Bedroom & Ensuite 2 | 16,16 | 16,16 |
| Stariway & Hallway | 9,1 | 9,1 |
| B3 | 41,25 | 41,25 |
| Bedroom & Ensuite 1 | 15,99 | 15,99 |
| Bedroom & Ensuite 2 | 16,16 | 16,16 |
| Stariway & Hallway | 9,1 | 9,1 |
| B4 | 41,25 | 41,25 |
| Bedroom & Ensuite 1 | 15,99 | 15,99 |
| Bedroom & Ensuite 2 | 16,16 | 16,16 |
| Stariway & Hallway | 9,1 | 9,1 |

